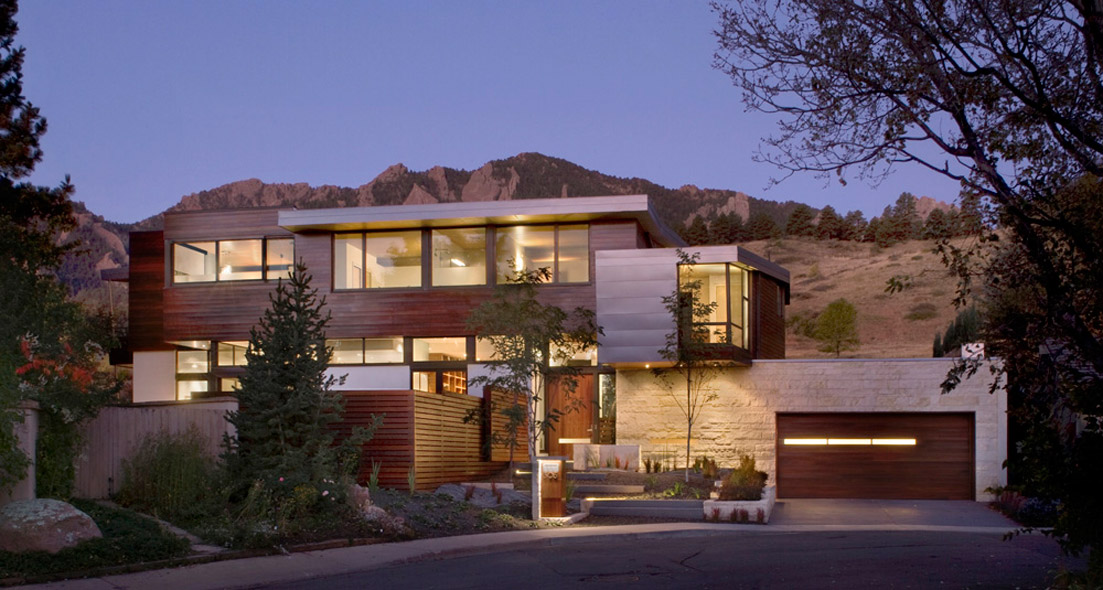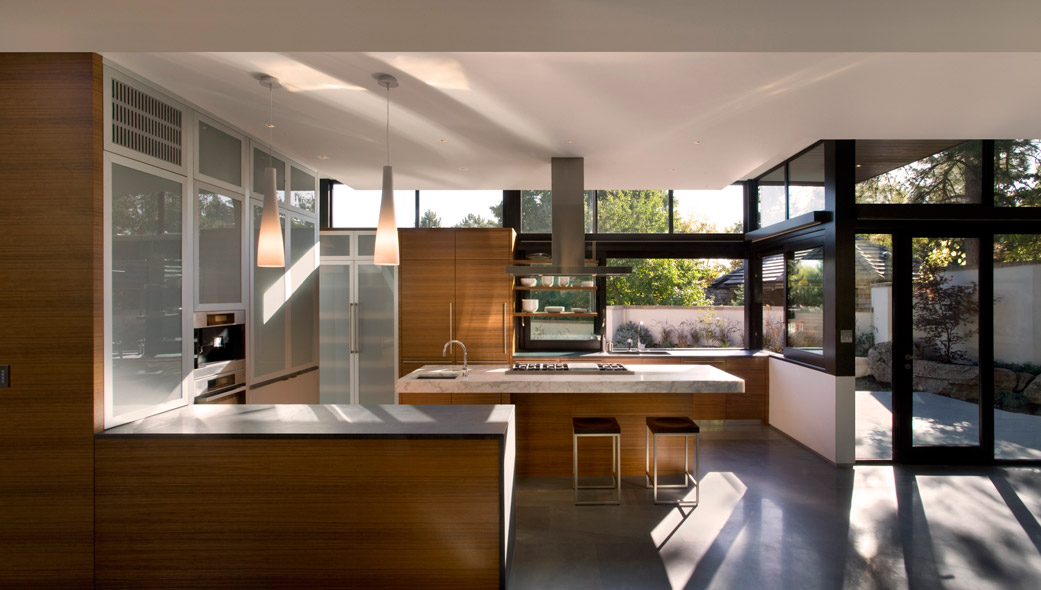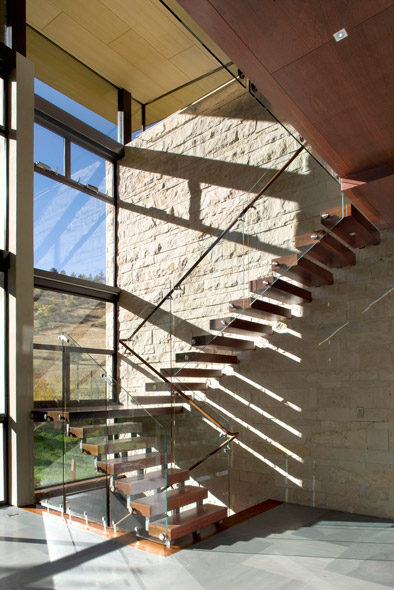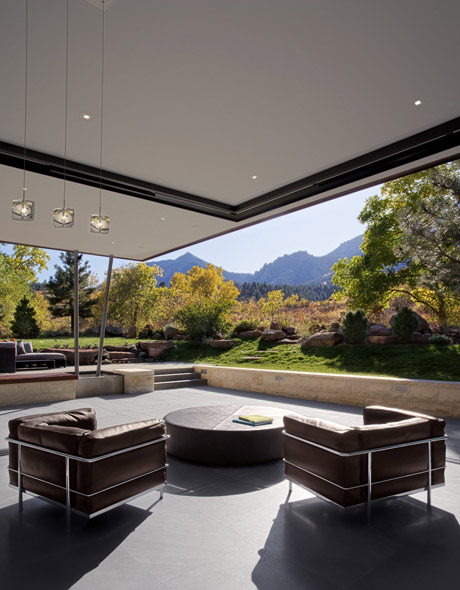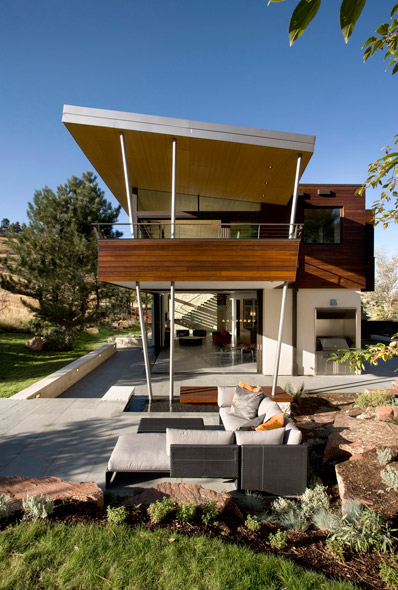305 Hollyberry | Boulder | 80305
Architecture: Arch11, Inc.
Built 2009; 4 bedroom, 5 bath, 5,500 square feet
Syncline House:
Despite its facade of steel and glass, the Syncline Residence is reflective of and woven to its surroundings. Green roof gardens allow the land to literally envelope the house, and expansive windows and decks provide full views of the Flatirons to the west. State-of-the-art geothermal ground loop heating and cooling ensure energy-efficiency.
SITE:
A Pre-Cambrian fold reveals distinction between the Great Plains and the Rocky Mountain Foothills. The fold distinguishes the inhabited plains from mountain park space. This horizontal inside fold is geologically referred to as a syncline, a crease caused by uplift of an ancient sea bed. The upward plane of the fold presents a landscape described and observed moving sectionally through the house.
Restrictive land use codes: a wetland buffer, height restrictions, a solar access restriction, multiple setback and easement boundaries only complicated siting a difficult wedge-shaped parcel, perhaps left untouched because of perceived impossibilities. A three-dimensional computer image was generated describing the limits of the buildable envelope.
STRATEGY:
Conceived as a threshold between the city the mountain park. The client, an entrepreneurial couple and professional rock climbers, request the house is to be, “a place where town life can be left behind.” The house is then conceived as a threshold between both the geologic and cultural creases: one between the domestic and the feral, the other between horizontal and vertical.
The threshold is distinct between house and city. After walking through a domestic grove of flowering trees, a solid wall broken only by a perpendicular stone wall opens to the house interior. The thickened stone wall (a poche of mechanical and service elements) leads through to the west wall of the house, a glazed wall presenting the mountain parks. Simple stair treads cantilever from the stone wall scissoring into the landscape and back into the house revealing the landscape and house sections.
Reciprocally, the native meadow to the west is folded up onto the garage roof providing easy outdoor access for visiting guests in the house’s guest suite.
TECHNOLOGY:
Working with some of the strictest performance energy codes in the country, the house is designed to generate all of its heating/cooling electrical loads. A ground loop heat exchanger taps into the very bedrock seen at the distant ridge. A 10 KV photovoltaic system is integrated into the membrane roof to power pumps, compressors and the domestic electrical needs. The house meets a LEED (Leadership in Energy Efficient Design) GOLD standard.
With the envelope being 50% glazing, a structural steel frame is use in place of traditional stick framing. To resist the 120 mile per hour winds coming down out of the mountains the west wall is a Vierendeel truss, run vertically and forming a thickened, secondary mechanical wall.

